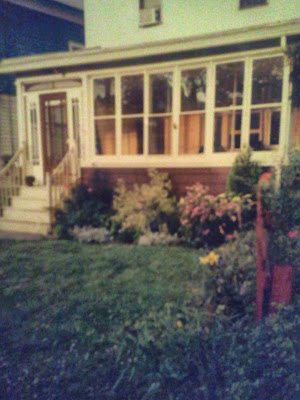A House 173 Legacy Post
As I've mentioned before, in the early days of our having 173, there were no digital cameras, the internet was in its infancy, the premier search engine was Buena Vista (or something like that) and we had dial-up AOL. Seems like a different world ago! We weren't at all diligent about taking "before" pictures so this post has some old prints that I just took pictures of with my cell phone. Hopefully they're clear enough to get the general idea though.
The 1970s
Onto business...a Retrospective look at an old project here at 173. Waaaay back when, when we first bought ol' 173, there was no front stoop and the steps had really tall risers and very narrow treads. you can't really see them that well, but this picture gives you at least a little idea...
1990s and Before
This next picture is sometime in the '90s. If you notice, in the above picture, you can see the hint of a pipe railing. At this point someone before us had added the wood railings. When we first moved in the steps and railings were still that silver/gray. After painting the shingles brown (see below) we also painted the steps a kind of light beige...
Stoop Construction
But I never liked those steps. As I said, very steep with narrow treads and by that time they were getting a bit rickety. Besides that, I always wanted a stoop out front. Around '99 or 2000, and bunch of pressure treated lumber later...
 |
| This shot was just a few days ago... another tease of what comes next! |
We Finally Had a Stoop
I sided it with shingles over OSB and painted it brown so we'd have that integrated (kinda) look (that'll be explained in an upcoming post).
Can't wait for the reveal of the current project here at 173!





